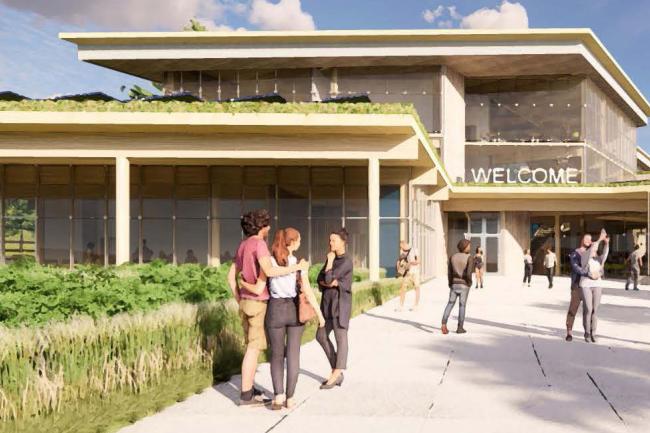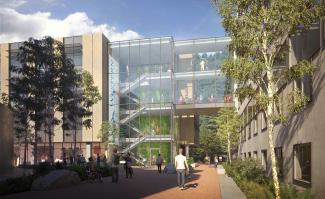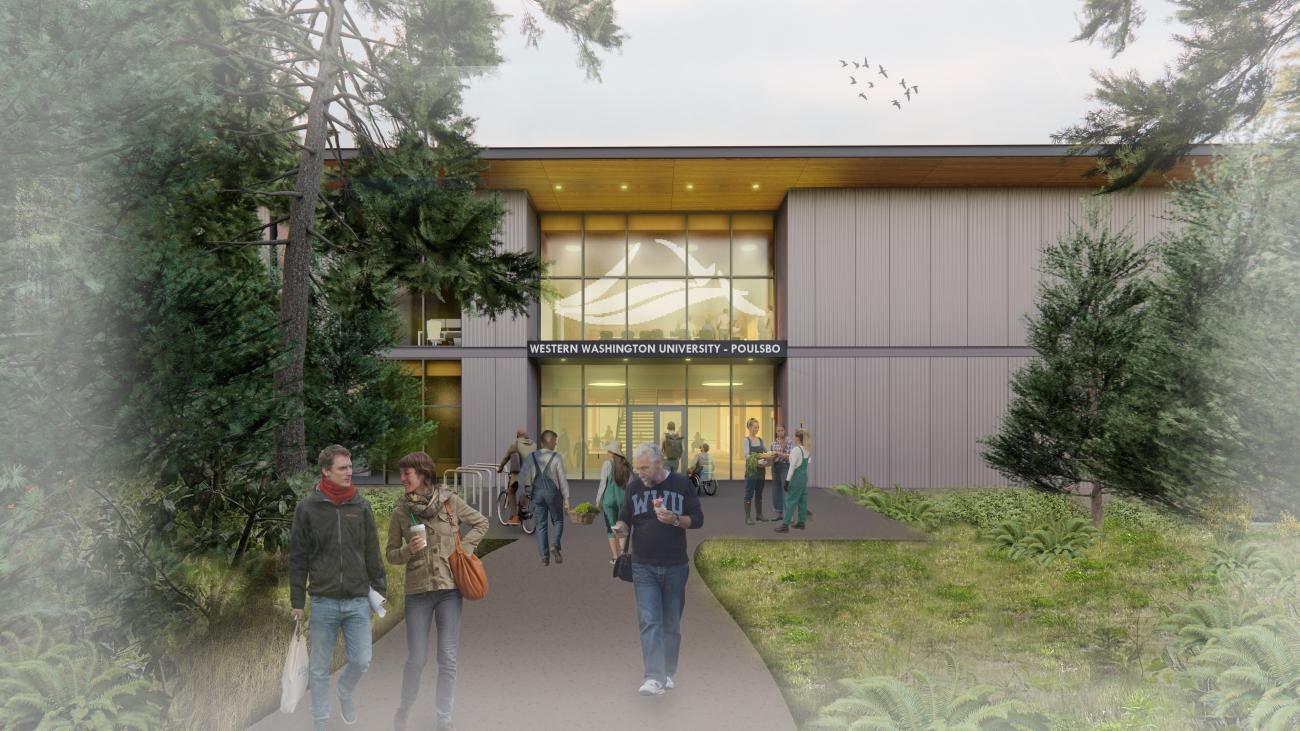Projects in Design

Architect's rendering of predesign concept for the Student Development & Success Center
Student Development & Success Center
Located at the south end of the academic core of campus, adjacent to the Flag Plaza, the new building is envisioned as a greeting point and welcome center for visitors arriving on campus as well as a vibrant hub of student life at the south end of campus.

Architect's rendering of a predesign concept for the Environmental Studies renovation and addition
PW808 Environmental Studies Renovation and Addition
WWU is proposing a major renovation of the historic Environmental Studies Center, which will include an addition for all the intensive research and instructional labs for the College of the Environment and the Geology department and renovations to neighboring Arntzen Hall, effectively creating a unified Earth and Environmental Sciences complex.

Architect's rendering of predesign concept for Poulsbo Instructional Facility
PW809 Poulsbo Instructional Facility
WWU is proposing a new academic and student support facility to house its degree programs currently offered in partnership with Olympic College Poulsbo, including cybersecurity and the Cyber Range, and to serve as an administrative hub for all the Western on the Peninsulas programs offered on Olympic and Kitsap Peninsulas.
More projects
This project will make ADA , electrical, mechanical, and architectural upgrades in Environmental Studies 113. Construction is planned for summer 2024.
Contact Information
Mark Holsman, Project Manager, (360) 650-4042
Jonathan Higgins, Director, University Communications, (360) 650-3350
This project will make ADA upgrades to the High Street crosswalk in front of the Viking Union.
Contact Information
Julian Rodgers, Project Manager, (360) 650-2230
Jonathan Higgins, Director, University Communications, (360) 650-3350
This project will demolish the four residential rental structures at Ivy Terrace.
Contact Information
Mark Holsman, Project Manager, (360) 650-4042
Jonathan Higgins, Director, University Communications, (360) 650-3350
