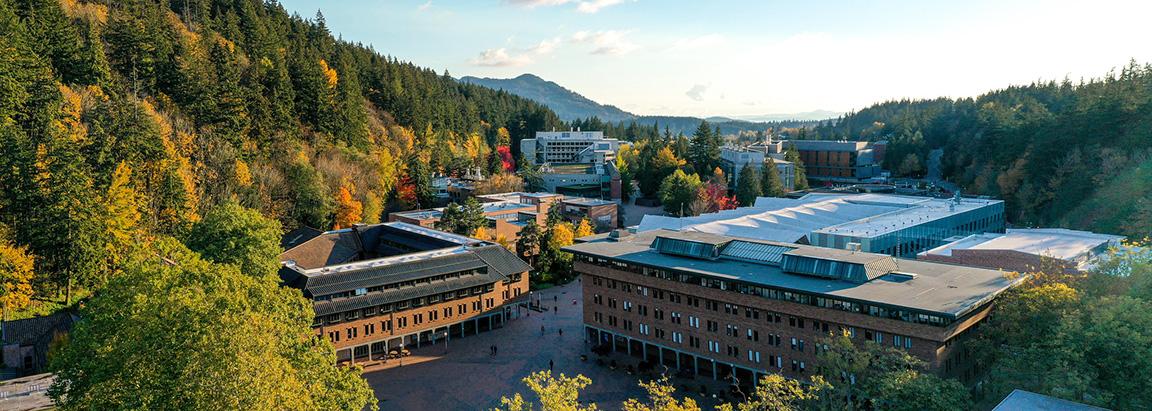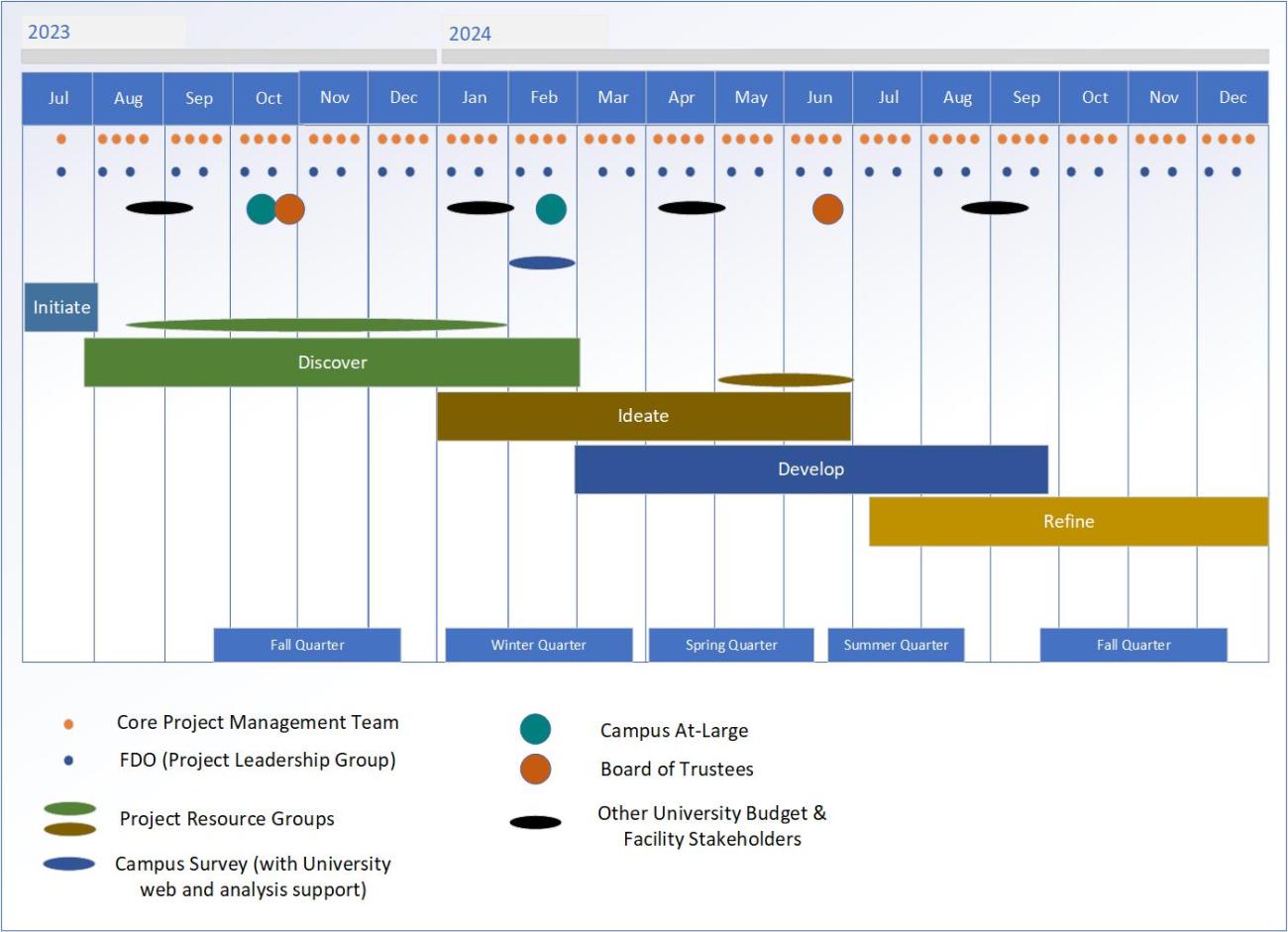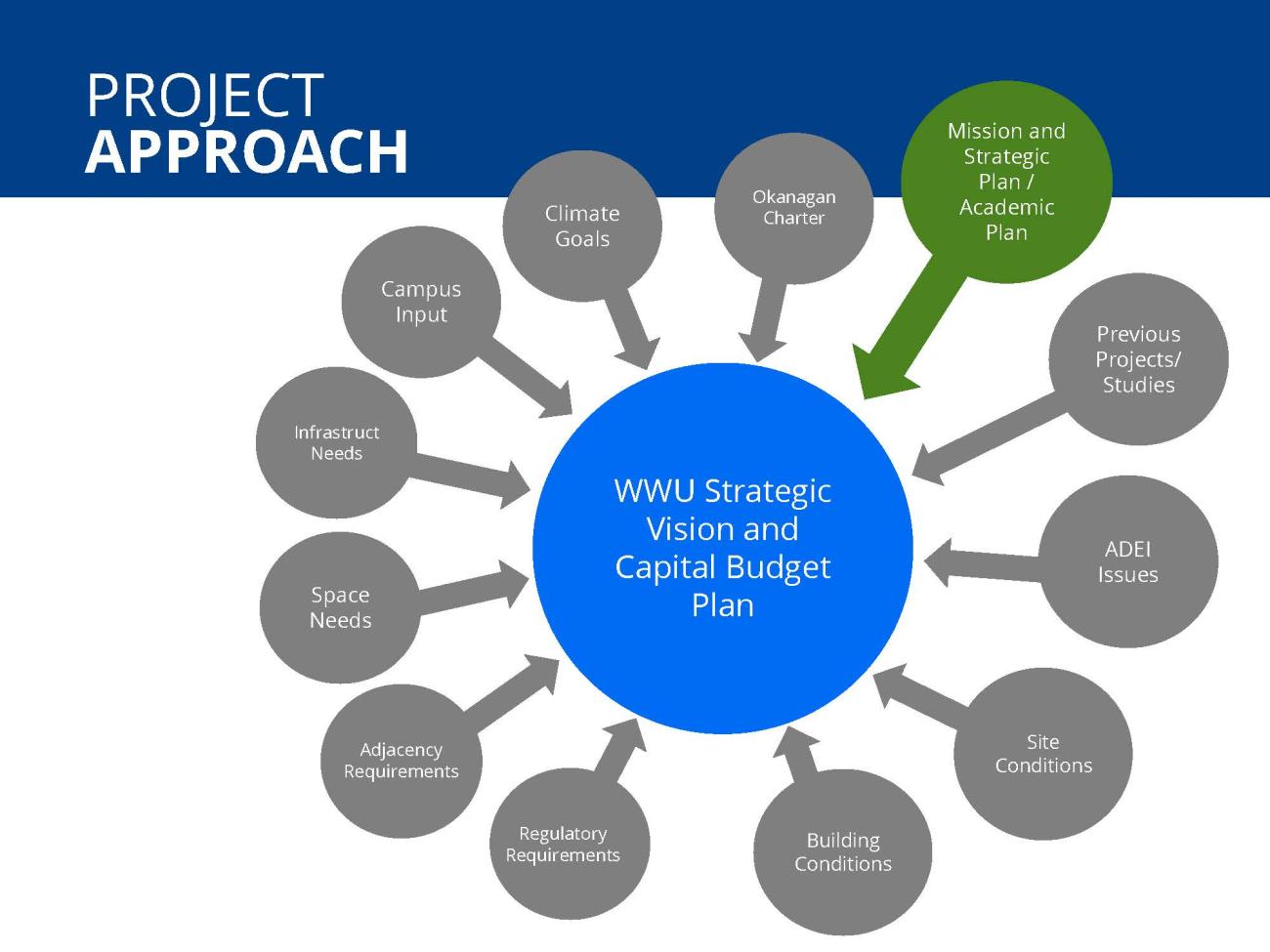Capital Development & Strategic Vision Plan

The Capital Development and Strategic Vision Plan will establish a campus vision for the next 10-15 years and guide ongoing decision making around capital planning and development, campus open space, and infrastructure in a manner that aligns with the Western’s mission, values, vision, and goals.
The work to build WWU’s Capital Development and Strategic Vision Plan began in the fall of 2023, and completion of the initial report is expected In December of 2024. The plan will be developed as a flexible living document as we expect that conditions and priorities will evolve over time.
Campus Outreach
Extensive engagement with the campus community began in September of 2023. The heart of the planning effort will be in broad and varied stakeholder engagement, to supplement and expand on the background research and analysis into how Western uses its facilities, to engender broad participation and transparency. Campus engagement has included or is planned with the following groups.
- President's Cabinet
- Capital Planning & Space Advisory Committee
- Foundation Leadership
- President's Sustainability Council
- Assistant Director for Asset Management
- Business & Financial Affairs Leadership
- University Budget Committee
- Council of Deans
- The Provost
- Department Chair Leadership
- College of Fine & Performing Arts
- College of Humanities & Social Sciences
- College of the Environment
- College of Business & Economics
- College of Science & Engineering
- Woodring College of Education
- Western Libraries
- Graduates & Research
- Faculty Senate Leadership
- Urban Planning & GIS Faculty Representatives
- The Urban Planning Club
- Enrollment & Student Services Leadership
- Enrollment Management
- University Housing, Dining, and Student Union
- ADEI Leadership
- ADEI Faculty/Staff Leadership (a wider group)
- ADEI Access & Barriers Representatives
- Okanagan Charter Representatives
- Safety, Resilience & Transportation Representatives
- Student Advocacy Groups
- Student Government Representatives
- Athletics & Recreation
- Event Planners & Scheduling
- Capital Requests
Common Themes Emerging from Campus Outreach
- Resourceful use and preservation of existing campus assets
- Improving technology, furnishings, and layouts in classrooms for the pedagogy of 21st century learning
- Group study space for work outside the classroom
- Supporting work across disciplines with adequate research and collaboration space
- Gathering / social space throughout campus, welcoming to everyone including identity groups
- Connection to Place as Former Tribal Land
- Adequate and easily accessible parking, transportation and circulation
- Connection and easy access by the outside community
- Activating campus for longer hours
- Focusing on the above with the lens of:
- Attracting and retaining students
- Promoting belonging
Draft Guiding Principles
Seek to meet the university’s mission and core themes of advancing inclusive success, increasing Washington impact, and enhancing academic excellence through:
- Functional and Space Needs
- Provide high quality and appropriate quantity of space throughout campus to enhance:
- Teaching, study, research, co-curricular, and staff work
- Collaboration and interdisciplinary opportunities.
- Increase the presence of flexible spaces and facilities that adapt to change with innovations in learning and research and the needs of the campus community.
- Provide high quality and appropriate quantity of space throughout campus to enhance:
- Campus Community Experience
- Focus on the student experience for strategic growth in recruitment and retention.
- Access, Diversity, Equity & Inclusion
- Promote Sense of Belonging through welcoming and appropriate spaces – for historically marginalized groups specifically and for the campus community at-large.
- Improve physical accessibility.
- Provide abundant opportunities for individual work or reflection.
- Safety and Security
- Enhance the safety and security of the campus environment.
- Campus & University Identity
- Maintain and improve the quality and aesthetics of indoor and outdoor spaces on campus.
- Strengthen sense of place with:
- Recognition that the campus is on the ancestral homelands of the Coast Salish Peoples
- Connection to the natural world
- Celebrating the university’s public art collection
- Human scaled projects that enhance the educational experience
- Clarify university identity at its edges and improve community access and connections.
- Expand access, strengthen the regional presence of the university outside of the Bellingham campus for place-bound, non-traditional students.
- Sustainability & Stewardship
- Sustainability
- Leverage projects that move the university toward its climate goal of Carbon Neutrality by 2035.
- Bolster opportunities to meet all other university sustainability goals outlined in the Sustainability Action Plan.
- Stewardship
- Preserve and make best use of existing physical resources.
- Encourage alternative revenue streams.
- Sustainability
Goals and Methods
The completed Capital Development & Strategic Vision Plan will guide how we improve and modernize our physical spaces on campus and will serve as a basis for updating the Institutional Master Plan, done in partnership with the City of Bellingham and other community groups. The current 10-year capital plan anticipates that much of the development will be focused on renovation and modernization, including planning for both in-person and hybrid work settings, future modalities of academic instruction, accessibility needs, future connectivity and instructional technology needs as well as sustainability goals.
values, vision, and goals.
The plan will evaluate programmatic space and facility needs across campus, assess the suitability of existing facilities, and establish a project sequence for the next several biennia. It will also strategize the creation of spaces that may accommodate, temporarily or permanently, programs which are currently housed in buildings marked for major renovation or modernization work. The needs assessment will focus on:
- Vision, initiatives, and strategy
- Evolving academic programs
- Enrollment, capacity, and space utilization
- Existing campus conditions
- Strategic adjacencies
- Access, Diversity, Equity, and Inclusion (ADEI)
- Community health and well-being
- Student, faculty, and staff collaboration
- Goals related to sustainability, climate impact, and resilience
- Partnership and development opportunities beyond main campus, including at satellite locations
- Landscape and open space
- Parking and transportation
The team of NAC Architecture and Walker Macy landscape architects was chosen through a Request for Qualifications process as the external consultant that will lead the effort, in coordination with Western’s project team, in stakeholder engagement, needs analysis, and development of the final plan report. Extensive input from members of the campus community will be gathered and thorough analysis of campus needs will be done during the planning phase. The process will be guided by Western’s core values and strategic plan.
Previously Completed Studies and Plans
| Title | Year Completed |
|---|---|
| WWU Strategic Plan 2018-2025 | 2018 |
| Institutional Master Plan | 2001 |
| Campus Space Modeling Study | 2019 |
| Sustainability Action Plan | 2017 |
| Okanagan Charter | Joined 2021 |
| Heating Conversion Study | 2022 |
| Housing and Dining Assessment | 2019 |
| Utilities Master Plan | 2017 |
| WWU Neighborhood Plan | 2005 |
| Campus Character Study | 2000 |
Project Schedule


FAQs
The Capital Development and Strategic Vision Plan will shape Western Washington University’s campus vision for the next 10-15 years. It will drive decision-making regarding capital planning, development, campus open space, and infrastructure – in alignment with the university’s values, goals, and strategy. Given the conditions of our existing academic and administrative buildings on Western’s main campus, the current 10-year capital plan foresees that much of the development will be focused on renovation and modernization. The scope of the plan, as well as of any future projects and deliverables resulting from the plan, is limited to WWU’s current campus footprint, but it will consider opportunities for partnership and development beyond the main campus, including at satellite locations.
The work to build WWU’s Capital Development and Strategic Vision Plan began in the fall of 2023, and completion of the initial report is expected In December of 2024. The plan will be developed as a flexible living document as we expect that conditions and priorities will evolve over time.
Planning and development on Western’s campus are currently guided by the 2001 Institutional Master Plan (IMP), a zoning and regulatory document jointly created by the City of Bellingham and Western in accordance with the WWU Neighborhood Plan. The Capital Development and Strategic Vision Plan is not intended to replace the 2001 IMP but will serve as a foundation to determine whether a new master plan is needed. It will also support the further engagement and collaboration between WWU and the City of Bellingham to update campus land use regulations at the appropriate time.
The plan will assess academic, programmatic and administrative space and facility needs across campus, study existing facilities for their suitability to meet these needs, and identify priorities to support Western’s mission, values, and strategic goals. It will establish a sequence for major projects, including building modernizations and new construction, and develop strategies for spaces that accommodate the relocation of programs, units, and other administrative functions as necessary to accomplish projects.
The plan is also needed to support accreditation and integrated budget processes and to ground planning efforts in the culture and conditions of its campus and communities. It will also be a valuable tool of communication to various stakeholders across campus about major project priorities, sequence, and synergies.
The project team began working with the President's Cabinet, Western's leadership teams, and Facilities Development and Operations on the discovery phase of the plan in August 2023. The discovery phase of the plan involves facilities and site analyses, as well as extensive outreach to solicit input from the campus community, including:
- President’s Cabinet
- Board of Trustees
- Facilities Development and Operations
- President's Sustainability Council
- Enrollment and Student Services leadership
- University Housing, Dining, and Student Union leadership,
- Athletics
- Colleges and Academic Units
- Council of Deans
- Faculty Senate
- ADEI student, faculty, and staff stakeholder groups and program representatives
- Associated Students
- Student body
- Okanagan Charter representatives
- Faculty and staff representatives
- Office of Institutional Effectiveness
A team of consultants and WWU’s project team will hold a series of meetings, workshops, and open houses, conduct an online survey, and use pop-ups and tabling at events. The heart of the planning effort will be in broad and varied stakeholder engagement, to supplement and expand on the background research and analysis into how WWU uses its facilities, to engender broad participation and transparency, and to anchor the deliverables of the Plan in WWU’s mission, values, vision, and goals.
During Winter Quarter of 2024, quantitative and qualitative analyses of data collected during the discovery phase, including the extensive outreach conducted within the WWU community, will help create ideas for development options and project evaluation criteria.
During the spring and summer quarters, projects will be assessed against established criteria, and project priorities will be established, in consultation with all stakeholders and with Western's mission, vision, and goals always in mind.
The plan will continue to be refined through the summer and fall quarters, with completion expected in December of 2024.
Existing studies and plans that are current and relevant will help guide the process, including:
- WWU Strategic Plan 2018-2025
- 2001 Institutional Master Plan
- Sustainability/Climate Action Plan
- Okanagan Charter
- 2019 Campus Space Modeling Study
- 2005 WWU Neighborhood Plan
- 1997 Draft Comprehensive Campus Master Plan
- 2000 Campus Character Study
- Parking Master Plan Update
- Utilities Master Plan
- 2022 Heating Conversion Study
- 2014 STEM Space Needs Assessment
- Facility Condition Assessment
- 2005 South Campus Development Plan
- Housing and Dining Assessment
Through a Request for Qualifications process, the team of NAC Architecture, an award-winning architecture and planning firm, and Walker Macy, a highly experienced woman-owned landscape architecture, urban design, and planning firm, was chosen. Both firms share a commitment to holistic planning and design, based on extensive input from all stakeholder groups.
Interactive interviews with two qualified teams were held in May and designed to gauge each team’s effectiveness in 1) Integrating constituent feedback with Western’s mission, values, and facility needs, and 2) Planning, programming, and designing solutions that address and enhance ADEI principles.
The Committee felt that the NAC/Walker Macy team had strong team cohesion, and that their design for the interactive portion of the interviews was very effective at eliciting important insights from the Committee members. NAC/WM also showed strengths in translating ADEI principles into built environment solutions. Ultimately, it was the experience of NAC’s Project Manager and the team’s previous work together that swayed the Committee to select NAC/Walker Macy for recommendation to Vice President Lopes.
